Walker Tower, 212 West 18th Street: Review and Ratings
between Seventh Avenue & Eighth Avenue View Full Building Profile


This 24-story building tower known as Walker Tower at 212 West 18th Street betweeb Seventh and Eighth Avenues in Chelsea was converted to 50 condominium apartments in 2012.
It is named after Ralph Thomas Walker, the Art Deco-style architect whose other buildings include One Wall Street and the Barclay-Vesey Telephone Building at 140 West Street, two of Lower Manhattan’s masterpieces, and The Western Union Building at 60 Hudson Street.
The lower 8 floors in the 1929 building house a Verizon switching station with an entrance on 17th Street. The residential entrance is through a small, two-story high wing on 18th Street.
JDS Development Group and Property Markets Group undertook the conversion that was designed by Cetra/Ruddy and added four stories to the building and four thin spires atop the western end of the building, which was not an official city landmark.
JDS Development Group and Property Markets Group's recent developments include 50 North 1st Street and 202 8th Street. Other Property Markets Group projects include 823 Park Avenue, 500 West End Avenue and 171 MacDougal Street.
Bottom Line
A mid-block building that is Chelsea’s finest Art Deco building with very spacious units with wood-burning fireplaces.
Description
The mid-block tower extends through to 17th Street and has 8 setbacks and nice Art Deco detailing.
Some of the setbacks are used for two overlook terraces, a trellised allee, a cabana room and an open bar as well as for some residential terraces.
The base of the building is highlighted by large ventilation vents for the switching equipment at the sides on 18th Street and very attractive, projecting and highly detailed piers in the center.
The building has a very impressive entrance and a very attractive lobby.
Amenities
The building has a 24-hour doorman, a concierge, and a landscaped roof deck with dining area, sun lawn, observation area and covered cabana room.
The buidling also has a fitness center, a children’s playroom, a library/lounge, cold storage, a bicycle room, and a package room.
It is pet friendly.
Apartments
Apartments have Smallbone of Devizes kitchens, built-in zoned humidification system, a vented kitchen and dryer exhaust, a Creston Home Automation System, Sub-Zero refrrigerators and wine coolers, Viking cooktaps, Miele Speed ovens and French herringbone oak flooring.
Master bathrooms have free-standing, Waterworks burnished metalli finishcast iron bathrubs, Waterwprls rain showerheads and body sprays andheated towel racks. and Toto toilentsand .
Apartments also have full-size washers and dryers and radiant floor heating..
Ceiling heights vary from 10 to 14 feet.
Some units have wood-burning fireplaces.
Apartment 10B is a two-bedroom unit that has a large entry foyer that leads to a 30-foot-long living/dining room with a 15-foot-long dining alcove adjacent to the 15-foot-long enclosed kitchen. The apartment also has an 11-foot-long home office and 1,250-square-foot terrace with three entrances from the apartment.
Apartment 10D is a three-bedroom unit that has a long entry foyer that leads to a 35-foot-long living/dining room adjacent to a 15-foot-square enclosed kitchen and a 1,026-square-foot terrace with four entrances from the apartment.
Apartment 8A is a three-bedroom unit that has a 28-foot-long living/dining room that opens onto a 461-square-foot terrace and a 19-foot-long kitchen with an island.
Apartment 8C is a three-bedroom unit with a large entry foyer that leads to a 25-foot-long living dining room and a 18-foot-wide kitchen with an island and a 504-square-foot terrace with five entrances from the apartment.
Apartment 8B is a three-bedroom unit with a large entry foyer that leads past a 10-foot-long home office to the 23-foot-long living dining room with an open kitchen with an island and a 422-square-foot terrace that faces south and 118-square-foot terrace that faces west.
Apartment 15D is a two-bedroom unit that has a long entry foyer that leads to a 24-foot-long living/dining room adjacent to the enclosed 14-foot-square kitchen. It has a 443-square-foot terrace.
Apartment 17C is a two-bedroom unit with a long entry foyer that leads to a 23-foot-long living/dining room and a 14-foot-long pass-through kitchen.
Penthouse 8 is a duplex with a 20-foot-long living room with a terrace and an open 17-foot-wide dining room next to an enclosed 18-foot-wide enclosed kitchen adjoining an open 14-foot-long family room on the lower level and three bedrooms on the upper level.

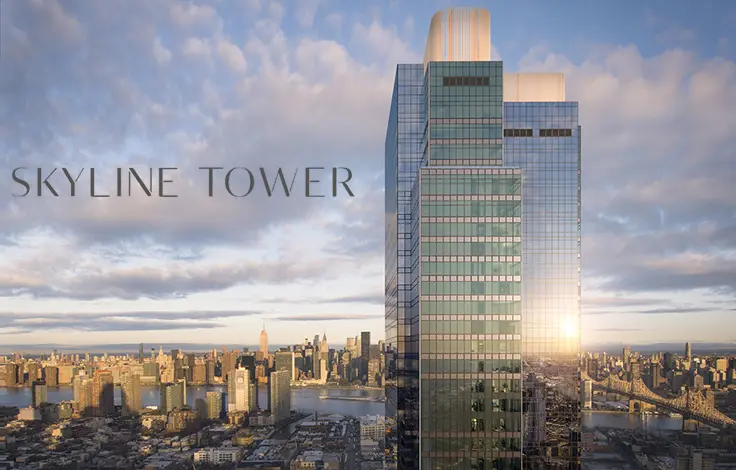
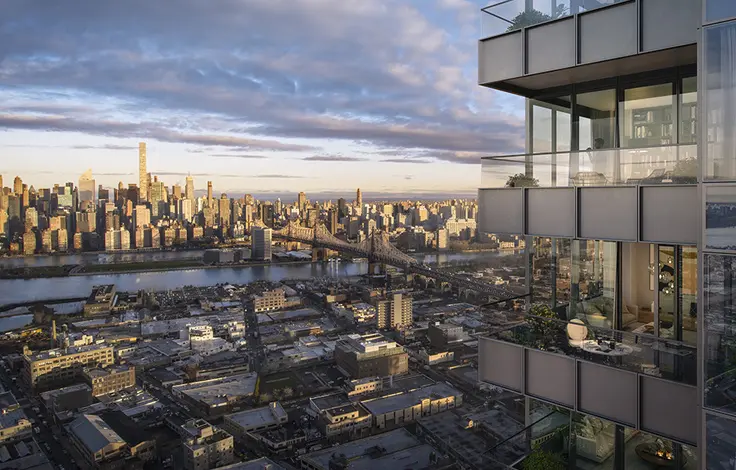
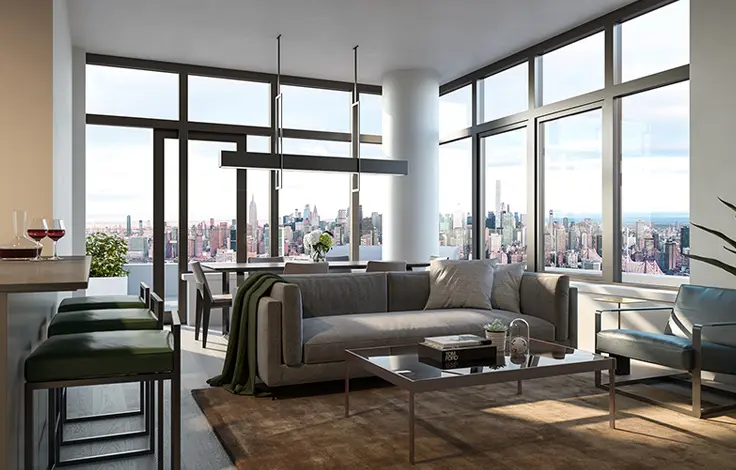
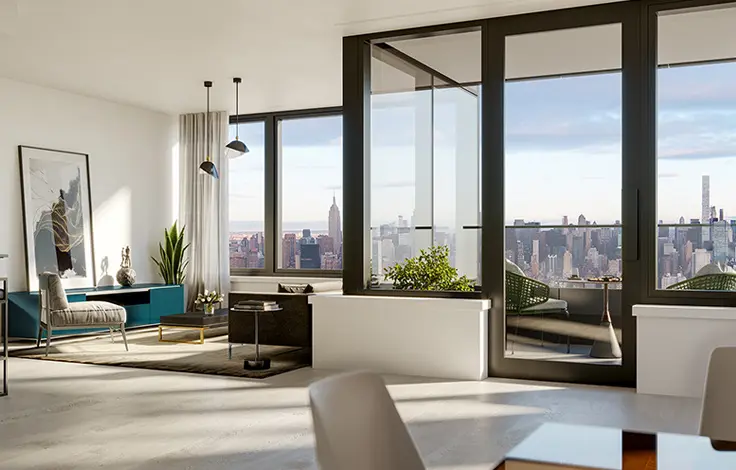
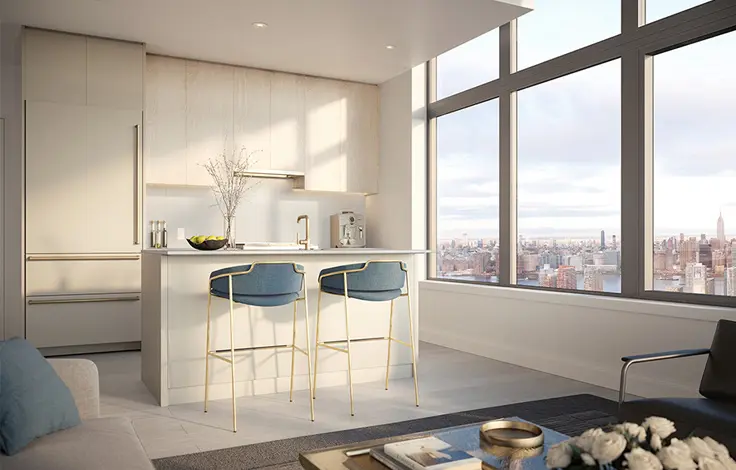
 6sqft delivers the latest on real estate, architecture, and design, straight from New York City.
6sqft delivers the latest on real estate, architecture, and design, straight from New York City.
